 حمام گلشن Golshan bathhouse | | چكيده: مطالعه حمام سنتي گلشن در يزد از ديدگاه معماري و انتشار عكس ها و نقشه هاي آن. واژگان كليدي: سربينه، گرمخانه، مياندر، خزينه، چال حوض، چاله حوض، گنبد، حوض، نورگير، گلجام، غرفه، گلخن، تون، آتشخانه، سردر، هشتي، دالان، گرمابه، حمام سنتي، معماري سنتي، قاجار، محله گازرگاه، حمام گلشن، يزد. Abstract: Studying Golshan traditional bathhouse in Yazd from architectural aspect and publishing its images and plans. Keywords: sarbine, garmkhane, miandar, khazine, chelehose, dome, pool, goljam, golkhan, tun, atashkhane, furnace room, portico, vestibule, corridor, bath, traditional bathhouse, traditional architecture, Qajar, Gazorgah neighborhood, Golshan bathhouse, Yazd. |
| كتاب: گنجنامه، فرهنگ آثار معماري اسلامي ايران دفتر: هجدهم، حمام ها مركز اسناد و تحقيقات: دانشكده معماري و شهرسازي دانشگاه شهيد بهشتي زير نظر: كامبيز حاجي قاسمي مدير اجرايي: زند حريرچي، بهنام قليچ خاني مدير گروه تهيه و تنظيم نقشه ها: بتول ملا اسد الله، مرضيه مهدي يار نويسنده متون: مريم دخت موسوي روضاتي گروه متن: هديه نوربخش ويراستار متون فارسي: محمد پروري، فرزانه عليا مترجم: كلود كرباسي ويراستار متون انگليسي: مريم طباطبايي انتشارات: روزنه؛ سال 1383 Book: Ganjnameh, Cyclopaedia of Iranian Islamic Architecture Volume: Eighteen, Bathhouses Documentation and research center: Faculty of architecture and urban planning of Shahid Beheshti university Supervisor: Kambiz Haji Ghasemi Executive director: Zand Harirchi, Behnam Ghelich Khani Director of plan compilation and preparation team: Batool Molla Asadollah, Marzieh Mahdi Yar Writer of texts: Maryamdokht Mousavi Rowzati Text preparation team: Hedieh Nourbakhsh Editor of Persian texts: Mohammad Parvari, Farzaneh Olya English Translator: Claude Karbasi Editor of English texts: Maryam Tabatabaee Publication: Rowzaneh; year 2005 |
| | 1- حمام گلشن ۩
در بنا، كتيبه (1) ۞ تاريخ داري يافت نشده است و باني (2) ۞ و سازنده (3) ۞ بنا شناخته نشده اند. بر سردر (4) ۞ حمام، «ميراث فرهنگي» نوشته اي نصب كرده است كه حاكي از ساخت بنا در سال 1242 ه.ق (1205 ه.ش) است. اين حمام با توجه به تاريخ مذكور، متعلق به دوره «فتحعلي شاه قاجار» است. قسمت هاي مختلف بنا تا به امروز به خوبي حفظ شده اند.
اين بنا از دو حمام بزرگ و كوچك تشكيل شده كه هر يك شامل سربينه (5) ۞ و گرمخانه (6) ۞ است. حمام بزرگ، علاوه بر اينها، فضاي چال حوض (7) ۞ نيز دارد. اين دو حمام در زميني نامنظم قرار گرفته اند، اما همه فضا هاي آنها قاعده اي (8) ۞ منظم و هندسي دارند. سربينه حمام بزرگ را كه قاعده هشت (9) ۞ دارد، گنبدي (10) ۞ مرتفع مي پوشاند. در ميانه كف آن، فضايي به شكل هشت ضلعي، پايين نشسته و حوضي به شكل هشت گوش تزييني در ميانه آن است. نورگير (11) ۞ ميانه سقف و چهار نورگير (12) ۞ اطراف آن به زيبايي و به صورتي منظم، روشنايي سربينه را تامين مي كنند. در هر وجه سربينه، غرفه اي (13) ۞ با قوس (14) ۞ نيم دايره در نما (15) ۞ وجود دارد؛ در چهار وجه، با قاعده نيم هشت (16) ۞، و در چهار وجه ديگر، با قاعده مستطيل. با وجود اين غرفه هاي متفاوت، چهار محور (17) ۞ فضا، دو به دو تفكيك شده و فضا هاي واقع بر هر محور، با محور عمود بر آن، همخوان شده است. راه ورود به سربينه در امتداد يكي از اين محور ها است و فضاي هشتي مانند مياندر (18) ۞ در امتداد محور ديگر.
| 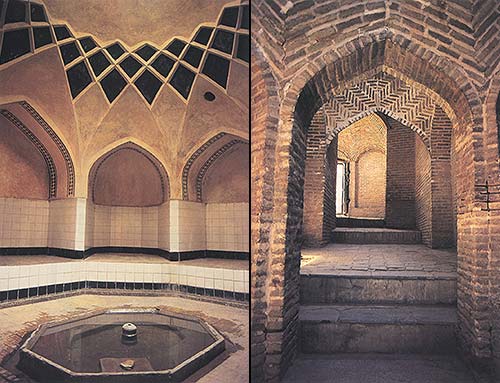 راست: دالان ورودي گرمابه گلشن يزد. چپ: نمايي از سربينه حمام سنتي گلشن در يزد. Right: Entrance corridor of Yazd Golshan public bath. Left: A view from sar-bineh of Golshan traditional bathhouse in Yazd. معين محمدي | |
گرمخانه فضايي با قاعده مربع است كه گنبد كم خيز (19) ۞ و كوتاه آن، گرماي لازم را به خوبي حفظ مي كند. دو فضا با قاعده مستطيل شكل در دو ضلع مقابل گرمخانه عقب نشسته اند و محوري قوي در اين فضا پديد آورده اند. در انتهاي اين محور، فضاي چال حوض قرار دارد كه با سه قوس مجاور هم از گرمخانه تفكيك شده است. فضاي چال حوض، با قاعده مستطيل شكل، حوضي در ميانه و طاق نما هايي (20) ۞ در اطراف دارد. در يك سوي اين فضا، پلكاني آجري (21) ۞ قرار دارد كه شايد سكوي شيرجه بوده باشد. خزينه (22) ۞ نيز در ميانه جبهه مقابل ورودي گرمخانه قرار داشته است.
دستگاه ورودي (23) ۞ مفصل اين حمام شامل سردر و دو هشتي (24) ۞ و دالان (25) ۞ بين آنها است. سردر، قوس جناغي (26) ۞ مرتفعي دارد و قوس تزييني بالاي درگاه (27) ۞ نيز حكايت از سلايق دوره قاجاريان دارد.
| 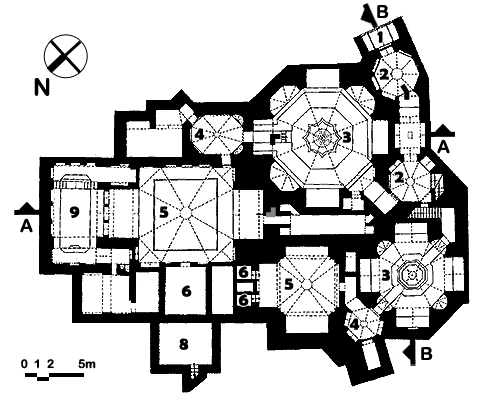 برش افقي همكف حمام سنتي گلشن در محله گارزگاه يزد. 1- ورودي؛ 2- هشتي؛ 3-سربينه؛ 4- مياندر؛ 5- گرمخانه؛ 6-خزينه؛ 8- تون؛ 9- فضاي چال حوض. Floor or ground plan of Golshan traditional bathhouse in Gazorgah neighborhood of Yazd.
1- Entrance; 2-Vestibule; 3-Sar-bineh; 4- Mian-dar; 5- Garm-khaneh; 6- Khazineh; 8-Tun; 9- Chal-e-hose area. | |
حمام كوچك نيز سربينه اي دارد با طراحي مشابه با سربينه حمام بزرگ. اين فضا، قاعده هشت و نيم هشت (28) ۞ و غرفه هايي با قاعده نيم هشت در اضلاع كوچك و غرفه هايي با قاعده مستطيل در اضلاع بزرگ خود دارد. سربينه در امتداد يكي از محور هاي فرعي خود به مياندر راه دارد. راه ورود به سربينه نيز از بام (29) ۞ و به واسطه پلكاني است در سوي ديگر همين محور. مياندر شامل فضايي است با قاعده شش ضلعي منتظم (30) ۞ و دالاني متصل به آن. گرمخانه، فضايي با قاعده مربع است كه در وجوهي از آن، فضا هايي عقب نشسته و شكل نيم صليبي به آن داده اند. خزينه ها نيز در انتهاي محور ورود به گرمخانه قرار گرفته اند.
2- Golshan bathhouse ۩
No historical dated inscription has been found within the building and the commissioner and builder of this bathhouse are unknown. On the portico of the bathhouse, «Iranian Cultural Heritage Organization» has affixed a panel dating the building to year 1826 A.D. In view of the above-mentioned date, this building was erected during the reign of «Fath-Ali Shah Qajar». Its various parts have remained remarkably intact to the present day.
This building consists of a large and a small bathhouse, and each of the larger and smaller bathhouse has a sarbineh (31) ۞ and a garmkhaneh (32) ۞ of its own. The larger bathhouse also has a chalehowz (33) ۞. Although these two bathhouses are located within an irregular plot of land, all their areas have regular geometric bases. The larger bathhouse`s sarbineh is a hasht-based (34) ۞ area covered by a tall dome-shaped vault. A shallow octagonal area at the center of the floor houses a decorative octagonal pool in its middle. The ceiling`s central goljam (35) ۞ and the four light apertures around it assure a regular lighting throughout the sarbineh. Each side of the sarbineh houses a chamber topped by a semi-circular arc, four chambers being nimhasht-based (36) ۞ and the four other rectangular. Notwithstanding this difference of shape, the area`s four axes are differentiated two by two, with each corresponding exactly to the one perpendicular to it. The sarbineh is accessed along one of these axes and the vestibule-like miandar (37) ۞ is located along another axis.
| 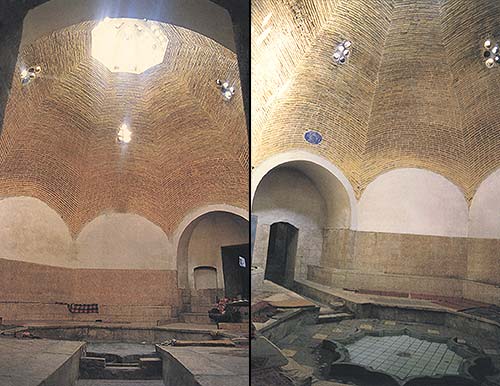 دو نما از گرمخانه حمام گلشن؛ نشاني اين حمام سنتي و عمومي يزد، ميدان اميرچخماق، خيابان سلمان يا ثريا، كوچه ناظم است. Two views from garmkhaneh of Golshan bathhouse; address of this traditional and public bath is Nazem alley, Salman or Sorayya street, Amirchakhmagh square, Yazd. Moin Mohammadi | |
The garmkhaneh is a square area whose squat dome assures an adequate heating inside it. Two rectangular recesses in two of its opposite sides have created a strong axis in the garmkhaneh. The chalehowz, separated from the garmkhaneh by three adjoining arcs, is located at the end of this axis. This is a rectangular area with a central pool and arcades all around it. At one end of this area, a brick stairway which perhaps served as a diving platform overhangs the pool. The khazineh (38) ۞ was located in the middle of the garmkhaneh`s side facing the entrance.
The elaborate entrance of this ensemble comprises a portico, two vestibules and their joining corridors. The entrance portico has a tall pointed arc and the decorative curvilinear arc above the entrance doorway bespeaks Qajar tastes.
| 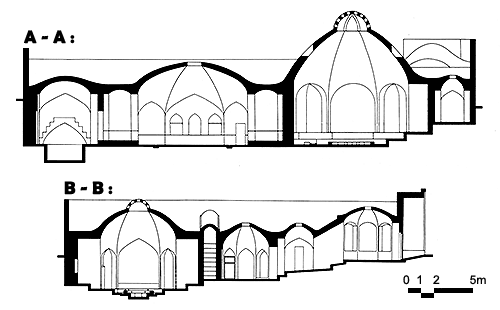 برش عمودي A - A و برش عمودي B - B از حمام گلش در يزد؛ اين حمام در دوره قاجار ساخته شده است و خوشبختانه تا به امروز به خوبي حفظ شده است. Section A - A and Section B - B from Golshan bathhouse in Yazd; This Bathhouse was built in Qajar era and fortunately remain intact to the present day. | |
The smaller bathhouse`s sarbineh is similar in design to that of the larger. The hashtonimhasht-shaped (39) ۞ base of this area is lined by nimhasht-shaped chambers on its smaller sides and rectangular chambers on its larger sides. The sarbineh is connected along one of its secondary axes to the miandar. A stairway at the other end of this axis also leads into the sarbineh, and the bathhouse is accessed via this stairway, from the rooftop. The miandar consists of a regular hexagonal (40) ۞ area and a corridor connected to it. The garmkhaneh is a square area with recesses in its sides, which have given it the shape of a half cross. The khazinehs are located at the end of the garmkhaneh`s entrance axis. | | 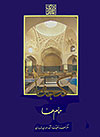 كتاب گنجنامه؛ دفتر 18، حمام ها كتاب گنجنامه؛ دفتر 18، حمام ها
با آنكه معماري اين سرزمين تاريخي چند هزار ساله دارد، تلاش هايي كه براي شناسايي و معرفي آثار آن صورت گرفته است سابقه چنداني ندارد. تنها از چند دهه پيش محققان و پژوهشگران به بازنگري اين آثار هنري پرداخته و كوشيده اند گرد و غبار گذشت قرون را از اين گوهر هاي تابناك بزدايند و تلالو چشم نواز آنها را دوباره آشكار سازند.
علل و عوامل آن بي توجهي و نيز اين التفات ناگهاني به آثار تاريخي معماري بحثي مفصل مي طلبد كه در حوصله اين مختصر نمي گنجد. همين قدر بايد اشاره كرد كه آن بي توجهي در واقع محصول توجه كامل و اين التفات، نتيجه بي التفاتي است. چه تا آن زمان كه اين آثار جزيي از زندگي مردم ما بود، لزومي به شناخت و معرفي آنها احساس نمي شد؛ اما آنگاه كه بر اثر انقطاع فرهنگي، رشته هاي اصالت ديرين گسسته شد و نشانه هاي بي ريشگي در همه چيز ظاهر گشت، تمايل به بازگشت به خود و يافتن هويت خودي نيز فزوني گرفت؛ و به اين ترتيب، آثار معماري گذشته هم مانند هرآنچه از اصالت گذشته نشاني داشت، محتاج بازشناسي و معرفي شد. ناگفته پيداست كه راه اين بازشناسي و ادراك دوباره، سخت ناهموار و پرمخاطره است و بزرگترين سنگ اين راه نيز همان بريدگي فرهنگي و بيگانگي از خود است كه راست ها را كج مي نماياند و بيراهه ها را راه. به هر حال، امروز در وضعي قرار گرفته ايم كه لزوم شناسايي و درك آثار معماري گذشته بر هيچ كس پوشيده نيست. اين حقيقت اين اميد را پديد مي آورد كه انشاء الله روزي تك تك اين آثار گرانبها و ميراث غني گذشتگان ما كه در سرتاسر اين سرزمين پهناور پراكنده است، به نحوي شايسته و صحيح بازشناخته شود تا براي رسيدن هنرمندان و معماران آينده به استقلال شخصيت هنري و فرهنگي، چراغ راهي فراهم آيد.
مجموعه حاضر را بايد يكي از بلندترين گام هايي دانست كه تا كنون در راه معرفي آثار ناشناخته اين معماري برداشته شده است. اين مجموعه را «گنجنامه» ناميده ايم؛ چون بر اين باوريم كه نشانه هاي گنجي را ارايه مي دهد؛ گنجي كه دستيابي به آن، سرافرازي و استقلال در پي دارد. پديدآورندگان گنجنامه بر آن اند كه با كنار هم آوردن و ارايه يكجاي نقشه هاي كامل و خوانا و عكس هاي واضح و تاريخچه اي تنظيم شده، بر مبناي مهم ترين منابع انتشار يافته، از بيش از ششصد اثر مهم تاريخي، از مسجد و مدرسه گرفته تا خانه و حمام، هم راه تحقيق و پژوهش را در اين زمينه بگشايند و هم اسباب تشويق و ترغيب محققان و كارشناسان و علاقه مندان را براي مطالعه و تفحص در اين آثار فراهم آورند. نكته ديگر آنكه اين مجموعه يك شبه فراهم نشده است و محصول پشتكار و در حدود چهل سال تلاش استادان و دانشجويان «دانشكده معماري و شهرسازي دانشگاه شهيد بهشتي» است؛ و به اين ترتيب بايد گفت كه در حدود نيمي از دانش آموختگان هنر معماري در اين كشور در شكل يافتن گنجنامه سهيم بوده اند.
دفتر هاي گنجنامه ترتيبي موضوعي دارد؛ و اين مجموعه تقريباً همه انواع بنا را در بر مي گيرد: پنج دفتر مختص معرفي خانه هاي سنتي در شهر هاي مختلف شامل يك دفتر خانه هاي كاشان، يك دفتر خانه هاي اصفهان، يك دفتر خانه هاي يزد و دو دفتر خانه هاي شهر هاي ديگر؛ چهار دفتر شامل مساجد شامل يك دفتر مساجد اصفهان، يك دفتر مساجد شهر هاي ديگر و دو دفتر مساجد جامع؛ سه دفتر مربوط به امامزاده ها و مقابر؛ دو دفتر شامل بنا هاي بازار؛ يك دفتر ويژه مدارس؛ يك دفتر مربوط به كاروانسرا ها؛ يك دفتر خاص حمام ها؛ يك دفتر مختص كاخ ها و باغ ها؛ يك دفتر نيز استثنائاً شامل انواع بنا هاي مذهبي در تهران. فهرست هاي راهنماي مجموعه نيز در دفتر آخر خواهد آمد.
دفتر هجدهم گنجنامه به حمام هاي تاريخي ايران اختصاص يافته است. در اين دفتر، اسباب آشنايي با بيست و سه حمام عمومي در چهار شهر كشور فراهم شده و اين البته مشتي است نمونه خروار. حمام هاي معرفي شده در اين دفتر متعلق به دوران صفويان و بعد از آن است؛ اما نگاهي گذرا به متون دوران هاي مختلف تاريخي مويد اين امر است كه حداقل در همه دوره اسلامي، حمام هاي عمومي فراواني در شهر هاي مسلمين وجود داشته و با توجه به تعداد آنها در هر شهر، از حيث اهميت، قابل مقايسه با مساجد اند. هر محله يا گذر شهر قديم، در كنار ديگر بنا هاي عمومي، حتماً حمام يا حمام هايي براي استفاده مردم داشته است؛ و اين حمام ها را معمولاً افراد متمكن و خير مي ساختند و وقف عمومي مي كردند.
تعداد بسيار و اهميت حمام هاي عمومي در شهر ها البته ناشي از لزوم رعايت نظافت در نظر مردم و در شرع اسلام بوده است؛ اما حمام در گذشته فقط محل استحمام نبود؛ بلكه مكاني براي گذراندن اوقات فراغت، گفتگو و تبادل نظر، رفع خستگي و حتي عبادت، گرد آمدن دوستان و حل و فصل مسايل زندگي بود. در حمام نه فقط تن ها، كه جان ها تازه مي شد.
حمام به لحاظ اصول فني اي كه بايد در ساختش رعايت شود نيز از پيچيده ترين انواع بنا است. اين پيچيدگي معلول ضرورت جريان دايم آب در بنا و گرم كردن آب و هواي داخل بنا است. تامين آب، آب رساني به فضا هاي مختلف، شيوه عايق بندي مخازن گوناگون آب و نگهداري آب در آنها و همچنين روش گرم كردن آب و تفكيك آب هاي سرد و گرم و ولرم از يكديگر و دفع فاضلاب و جلو گيري از تداخل آن با آب تميز از مشكلات فني ساخت حمام بوده است. به اين مسايل بايد اينها را نيز افزود: چگونگي گرم كردن قسمت هاي فضا هاي مختلف حمام به ميزان مناسب هر فضا، جلوگيري از تبادل حرارت و رطوبت در بين فضا هاي حمام و حمام با بيرون آن، تهويه فضا هاي مختلف، شيوه انبار كردن سوخت و چگونگي افروختن آتش در مجاورت بنا به گونه اي كه مزاحمت و خطري براي مردم نداشته باشد و ....
نفس قرار گيري حمام هاي عمومي ما در زمره آثار برجسته معماري اين سرزمين تامل برانگيز و اعجاب آور است و نمي توان آن را تنها محصول تاكيد شرع اسلام بر تطهير مداوم بدن دانست. حمام، بنايي خدماتي است كه لازمه زندگي انسان است، اما اقوام و فرهنگ هاي مختلف، كمتر به كيفيت معماري آن نظر داشته اند؛ حال آنكه توجه به هنر معماري و فضا سازي در ساده ترين حمام هاي ما مشهود و قابل درك است. اين اهميت حمام و ظرافت و دقت در معماري آن را بايد پيش از هر چيز، نشانه احترام به انسان در فرهنگ ما دانست. در اين فرهنگ، انسان موجودي والا و محترم است كه هر مكاني شايسته حضور و مقام او نيست؛ و از اين رو حمام نيز مانند همه بنا هايي كه مكان زيست انسان اند، بايد فضايي درخور و گران مايه باشد كه دل او را آرامش بخشد و روحش را بنوازد و او را بزرگ و ارجمند بدارد.كامبيز حاجي قاسمي؛ زمستان 1383
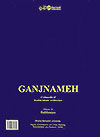 Book of Ganjname; Volume 18, Bathhouses Although a past of several millennia lies behind the architecture of this land, it was only quite recently that efforts aimed at identifying and introducing its extant achievement were undertaken. Only a few decades have passed since scholars and researchers first began reviewing these works in order to wipe the dust from the face of these resplendent jewels and once again reveal their charming, familiar radiance. The factors involved in this long-standing neglect and the sudden interest in historic relies call for a more thorough discussion that falls beyond the scope of this brief exposition. It suffices to note that the neglect in question in fact resulted from total interest and that the newly emerged interest was the outcome of utter neglect, because, as long as these works were part of our people`s life, no need for introducing them was felt, but when, owing to a cultural rift, time-honored roots were severed and the signs of rootlessness became ubiquitous, an inclination toward rediscovering and reverting to our own identity increased, and the need for recognizing and introducing past architectural achievement, just like everything else that bore signs of past originality, became perceptible .But, needless to say, the path of this recognition and renewed understanding is arduous and fraught with dangers, the greatest obstacle being the very cultural rift and alienation which makes the straight path seem crooked and causes detours to appear as the main path. In any case, the present conditions are such that the necessity of identifying and understanding past architectural achievement has become obvious to all. This truth crates the hope that, God willing, every one of these valuable works of art and rich heritage of our ancestors scattered throughout this vast land will be adequately recognized, illuminating the path leading our future artists and architects towards artistic and cultural independence. The present collection must be considered one of the most significant steps yet taken in the direction of introducing the unknown accomplishments of this architecture. We have entitles it «Ganjnameh» that literally means «Treasure Book»; Because we believe that it bears clues to a treasure the acquisition of which will assure our dignity and independence. By bringing together complete and legible plans, clear and expressive images and thematic authentic history of more than six hundred significant historic realizations, ranging from mosques and madrasas to hoses and baths, the Ganjnameh seeks to not only initiate research in this domain but also encourage researchers, experts and all those interested to begin research of their own on these rich relics. Another point is that this collection was not brought into being overnight. Rather, it is the outcome of some forty years of relentless efforts on the part of the professors and student of the «Architecture and Urban Planning Faculty of Shahid Beheshti University». Therefore about a half of those who have studied architecture in this country may be said to have contributed to its creation. The volumes of the Ganjnameh follow a thematic order. The collection embraces almost every type of building: Five volumes introduce traditional house in various cities include one volume includes the houses of Kashan, one volume the houses of Esfahan, one volume the houses of Yazd and two volumes the houses of other cities; Four volumes cover mosques include one volume the mosque of Esfahan, one volume the mosques of other cities and two volume congregational mosques; Three volumes are dedicated to emamzadehs and mausoleums; Two volumes deal with bazaar building; One volume is dedicated to theological schools; One volume introduces caravansaries; One volume deals with baths; One volume concern palaces and gardens; One volume exceptionally introduces religious building in Tehran. The table of content of the entire collection will be included in the last volume. The eighteenth volume of the Ganjnameh introduces the historic bathhouses of Iran, acquainting the reader with 23 public construction of this type in 14 cities. Of course, these are but a small fraction of the hundreds of bathhouses existing in this country`s historic cities. The examples presented in this volume belong to Safavid times and late; however, even a cursory glance at texts and travel accounts written in different periods show that, at least in the Islamic period, Muslim-inhabited cities possessed public bathhouse in numbers comparable to those of mosques. Every neighborhood, every street was sure to include one or more bathhouses open daily to the public. The construction of these bathhouses was usually commissioned by benevolent wealthy citizens. The abundance and importance of public bathhouses in Iranian cities arises from the need for cleanliness advocated in the Islamic faith. These structures, however, were not mere washing place. They were places where people could also spend their leisure time conversing, exchanging views, resting, even praying. They were places where friends could meet, where daily problems of life could be resolved. Beyond bodily cleanliness, they also provided spiritual refreshment. Bathhouses also rank among the most complex types of building on account of the technical problems they involves. This complexity arises from the incessant flow of water inside these buildings and the necessity of heating their water and interior space. Securing a water supply, distributing water among all the areas, waterproofing the reservoirs, heating the water, preventing hot, tepid and cold water to become mixed, draining waste waters and preventing them from coming in contact with clean water were other technical considerations which had to be addressed in the construction of bathhouse. Also, heating different areas to adequate temperatures, preventing heat and moisture seepage between them and the outside, properly storing fuel, running the furnace fire so as to present no discomfort or danger ... should be added this list. The very inclusion of public bathhouses among the outstanding achievements of Iranian architecture merits reflection and may appear odd, as their existence is not entirely attributable to the strict injunctions of Islam with regard to bodily cleanliness. A bathhouse is an indispensable utilitarian building. However, rarely have other peoples and cultures been concern with their architectural qualities, whereas keen attention to architectural and landscaping perfection is conspicuous and tangible even in our simplest bathhouses. This importance of bathhouses and the refined precision of their architectural design must be essentially considered a sign of respect for man in the perspective of our culture. This culture reveres man as a noble creature for whom any locale is not suitable. As all building that are part of man`s life, a bathhouse must be a splendid edifice befitting his status, which brings serenity to his heart, caresses his soul and makes him dignified. Kambiz Haji Qasemi; Winter 2004 |
| | | | ديدگاه هاي خوانندگان درباره اين مقاله: | 4 ديدگاه واپسين از 4 ديدگاه |
واقعا ممنون خسته نباشيد خيلي خوب بود 10/31/2010 11:45:12 PM
تشكر منو هم بپذيريد .بسيار عالي بود. 11/3/2010 3:28:28 AM
سلام و درود
مطلبي درباره حمام گلشن تهيه كرده ام خوشحال مي شوم از نظرات انتقادي شما بهره مند شوم.
ارادتمند شهريارhttp://shahriar.blogspot.com 11/30/2010 10:16:38 AM
واقعا ممنونم...بسيار سايت حرفه اي و دقيقي داريد...باعث افتخاره كه با سايت شما آشنا شدم...يا علي 3/15/2014 7:37:31 AM |
|
| هنگام چاپ: 8/11/2009 8:16:12 PM | امتياز: 4 از 5 در 17 راي | | شمار بازديد: 70425 | شمار ديدگاه: 4 |
|
|
|
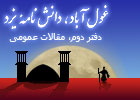
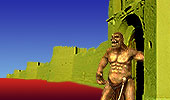




 كتاب گنجنامه؛ دفتر 18، حمام ها
كتاب گنجنامه؛ دفتر 18، حمام ها