 خانه گرامي Gerami House | | چكيده: مطالعه خانه سنتي گرامي يا مازار در يزد از ديدگاه معماري و انتشار عكس ها و نقشه هاي آن. واژگان كليدي: خانه سنتي، حياط، حياط بالاخانه، حوض، آبنما، باغچه، ورودي، راهرو، اطاق، سه دري، پنج دري، مطبخ، انبار، تالار، ارسي، ايوان، شاه نشين، بادگير، قوس كليل، قوس جناغي، طاقچه، طاق نما، قاب، سيد اسد الله مازار، مازار، گرامي، يزد. Abstract: Studying Gerami or Mazar traditional house in Yazd from architectural aspect and publishing its images and plans. Keywords: traditional house, courtyard, rooftop yard, pool, garden, entrance, corridor, room, sedari, panjdari, kitchen, storage, reception hall, talar, sash window, ivan, shahneshin, badgir, wind catcher, kalil curvature, herring bone curvature, shelf, arcade, frame, Sayed Asadollah Mazar, Mazar, Gerami, Yazd. |
| كتاب: گنجنامه فرهنگ آثار معماري اسلامي ايران دفتر: چهاردهم، خانه هاي يزد مركز اسناد و تحقيقات: دانشكده معماري و شهرسازي دانشگاه شهيد بهشتي زير نظر: كامبيز حاجي قاسمي مدير اجرايي: زند حريرچي، بهنام قليچ خاني مدير گروه تهيه و تنظيم نقشه ها: بتول ملا اسد الله، مرضيه مهدي يار نويسنده متون: حميدرضا خويي ويراستار متون فارسي: محمد پروري مترجم: كلود كرباسي ويراستار متون انگليسي: مريم طباطبايي انتشارات: روزنه؛ سال 1383 Book: Ganjnameh, Cyclopaedia of Iranian Islamic Architecture Volume: Fourteen, Yazd houses Documentation and research center: Faculty of architecture and urban planning of Shahid Beheshti university Supervisor: Kambiz Haji Ghasemi Executive director: Zand Harirchi, Behnam Ghelich Khani Director of plan compilation and preparation team: Batool Molla Asadollah, Marzieh Mahdi Yar Writer of texts: Hamid Reza Khoei Editor of Persian texts: Mohammad Parvari English Translator: Claude Karbasi Editor of English texts: Maryam Tabatabaee Publication: Rowzaneh; year 2005 |
| | | 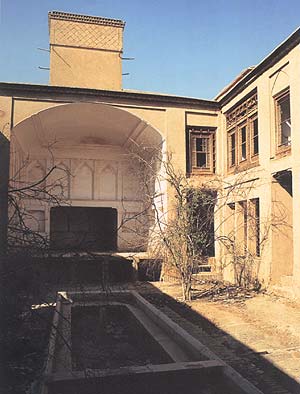 جبهه جنوب غربي حياط جنوبي خانه گرامي در يزد؛ در اين نما ايوان و شاه نشين و بادگيرش و سه دري در حياط بزرگ اين خانه نمايان است. Southwestern side of southern courtyard; In this view Eivan and its shahneshin and badgir and sedari in larger courtyard of this house are visible. معين محمدي 1- خانه گرامي ۩
اين بنا را در اواخر دوره «قاجاريان»، «آقاي سيد اسد الله مازار»، فرزند «آقا سيد مهدي» -جد خاندان گرامي- بنيان گذاشته است. اعقاب خاندان «مازار»، بعد ها لقب «گرامي» گرفتند. بنا به اظهارات بستگان صاحب فعلي خانه، پيش از اين، بر سردر (1) ۞ خانه، سنگ مرمر تاريخ داري وجود داشته كه بر طبق تاريخ آن، عمر خانه در حدود 110 تا 120 سال است. (2) ۞
اين خانه وسيع شامل دو بخش مختلف است كه هر بخش آن، حياطي (3) ۞ در ميان دارد. اين دو حياط در يك راستا و در جهت شمال شرقي - جنوب غربي استقرار يافته اند. حياط جنوبي قدري بزرگ تر از حياط شمالي و فضا هاي اطراف آن نيز بيشتر و مفصل تر از حياط ديگر است. چهار طرف حياط بزرگ با فضا هاي مختلف محصور شده است؛ ليكن فضا هاي حياط دوم فقط در دو جانب شرق و غرب آن قرار دارد. البته در جبهه جنوبي اين حياط نيز اتاقي هست، اما اين اتاق هيچ ارتباطي با اين حياط ندارد و متعلق به حياط بزرگ است. جبهه شمالي حياط شمالي نيز به ديواري محدود است. ديوار هاي مسدود دو جناح شمالي و جنوبي حياط كوچك با طاق نما هايي (4) ۞ پوشيده شده است. اين طاق نما ها و قاب هايشان، نماي (5) ۞ اين دو جبهه را پرتراش كرده و حال و هواي حياطي مركزي (6) ۞ بدان داده اند.
فضا هاي بخش بزرگ خانه در دو طبقه انتظام يافته است. در اين بخش از خانه، فضا ها و اتاق هاي مياني هر جبهه، وسيع تر و مرتفع تر و فضا هاي طرفين آنها، كوچك تر و دو طبقه است. مجموعه اين فضا ها، حصاري بلند در اطراف حياط بزرگ ايجاد كرده است. حياط كوچك را فضا هايي با ارتفاع يك طبقه احاطه كرده اند. به اين ترتيب، حياط بزرگ، رسمي و مفصل، و حياط كوچك، خانگي و صميمي به نظر مي رسد.
ورودي (7) ۞ بنا كه در ضلع غربي آن قرار دارد، از يك طرف به حياط كوچك مرتبط است و از طرف ديگر با يك راهرو (8) ۞ به گوشه حياط بزرگ. لذا دو حياط خانه، از يكديگر مستقل است و هيچ يك، مقدمه ورود به ديگري نيست. در عين حال، اين دو حياط با يكديگر بي ارتباط نيستند و با راهرو اي كوتاه در شرق پنج دري (9) ۞ شمالي حياط اصلي، ارتباط مستقيم و نزديكي در ميان آنها برقرار شده است؛ اما طرح راهرو مانع از ديد مستقيم دو حياط به يكديگر است. دو حياط، بخشي مشترك هم دارند. اين بخش، مجموعه مطبخ و انبار هاي خانه است كه در يك لايه (10) ۞ فضايي در پس جبهه هاي شرقي دو حياط قرار دارد و از هر طرف با راهرو اي به يكي از حياط ها متصل مي شود.
در ميان جبهه جنوبي حياط بزرگ، ايواني (11) ۞ وسيع قرار دارد. اين ايوان در انتها، شاه نشيني (12) ۞ دارد كه در زير بادگير (13) ۞ واقع است. حجم مرتفع و بلند بادگير نيز بر فراز نماي جبهه جنوبي، جلوه گري مي كند. در سر ديگر حياط و در مقابل ايوان، يك پنج دري نشسته است. گفتگو و مواجهه ايوان با پنج دري، يعني فضاي نيم باز (14) ۞ وسيع و متشخص با فضاي بسته (15) ۞ مهم در خانه، محور (16) ۞ اصلي حياط را به وجود مي آورد. كشيدگي آب نماي (17) ۞ حياط در ميان دو عنصر ياد شده و نيز بادگير بلند بر فراز ايوان، تاكيدي است بر اين محور.
| 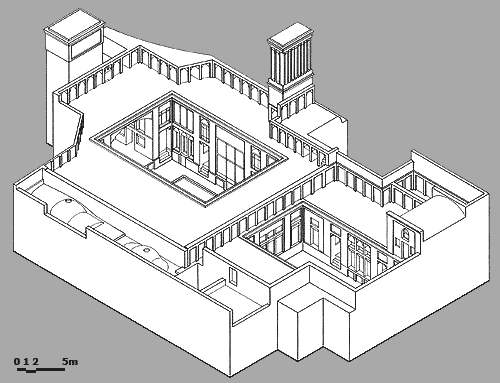 تصوير سه بعدي خانه گرامي در يزد؛ اين خانه سنتي داراي دو حياط مركزي، يك حياط بالاخانه، يك ورودي و دو بادگير است. Tri-dimensional projection of Gerami house; This traditional house has two courtyards, one rooftop yard, one entrance and two wind-catchers. | |
نماي دو جبهه شرقي و غربي حياط بزرگ در تقسيم كلي، مشابه است؛ اما نماي عناصر مركزي اشان تفاوت دارد. در ميانه جبهه شرقي، نماي سه قسمتي تالار (18) ۞ و در مركز جبهه غربي، يك ارسي (19) ۞ بزرگ واقع است. تفاوت اين دو، سبب تمايز آشكار دو نما در عين تشابه آن شده است. اين تفاوت در عين تشابه، در انتظام افقي فضا هاي اين دو جبهه حياط نيز آشكار است. به اين ترتيب، علي رغم تقسيمات مشابه در كليت نماي دو جبهه، فضا هاي اين دو متفاوت است.
| 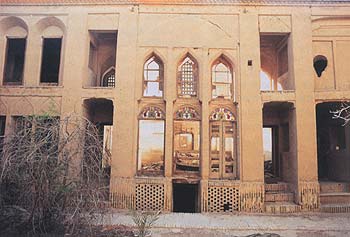 تالار و دو راهرو اش در جبهه جنوب شرقي حياط جنوبي يا بزرگ تر خانه گرامي. Reception hall or talar and its two corridors in southeastern side of the southern or bigger courtyard of Germai house. معين محمدي تقسيمات نما هاي اطراف حياط اصلي بسيار آموزنده است. مثلاً در نماي غربي، وجود يك ارسي نسبتاً بزرگ در مركز و دو ارسي كوچك تر در دو گوشه طبقه دوم آن، تركيبي زيبا پديد آورده است. تكرار ارسي ها در مركز و گوشه ها، آنها را بازيگران اصلي نما كرده است. نماي راهرو ها نيز در حد فاصل سه بخش اصلي جبهه غربي، يعني اتاق ارسي (20) ۞ و فضا هاي طرفين اين جبهه قرار گرفته است. به اين ترتيب، در نگاه اول، اين نما مجموعه اي از چند قاب (21) ۞ مستقل نشسته در كنار يكديگر جلوه مي كند؛ ليكن در نگاهي ديگر، دو ارسي كوچك در دو گوشه بالايي ارسي بزرگ مياني، چون حواريون اين يك جلوه مي كند. به علاوه، بدين گونه، طرفين فوقاني نما به مركز آن بسته و اجزاي مستقل نما، متحد شده است.
در مركز جبهه شرقي حياط، تالاري بزرگ قرار دارد. سقف تالار، قوسي (22) ۞ كم خيز (23) ۞ به شكل كليل (24) ۞ دارد. اين شكل باعث پيوند ميان ديوار ها و سقف شده است. سطوح داخلي تالار، دو رديف طاقچه (25) ۞ دارد و به همين علت به دو بخش بالا و پايين تقسيم شده است، به طوري كه رديف فوقاني، بخشي از سقف تالار به نظر مي رسد. به اين ترتيب، با اين پيوستگي، سقف، سه بعدي جلوه مي كند. چون طاقچه هاي فوقاني تالار، قوس جناغي (26) ۞ دارند در حالي كه قاب طاقچه هاي زيرين چهار گوش است، بخش فوقاني تالار و در واقع سقف تالار، بخش اصلي و برجسته فضا جلوه مي كند. در نتيجه، تالار به دو بخش شده و گويي كه بخش زيرين، پايه اي است براي بخش فوقاني يا اصلي. صورت مذكور، به تالار اين خانه محدود نيست، بلكه الگويي است عام در ديگر اتاق هاي اصلي اين خانه و نيز سه دري ها (27) ۞ و پنج دري ها و تالار هاي بلند خانه هاي قديمي شهر.
و اما در حياط دوم خانه، جبهه غربي متشكل است از يك اتاق در مركز، دو راهرو در طرفين و دو اتاق در دو جانب انتهايي. جبهه شرقي نيز تقريباً چنين نظمي دارد؛ با اين تفاوت كه در گوشه شمالي آن، اتاقي نيست. با وجود فضا هاي مشابه در ميانه دو جبهه، در مركز نماي غربي، يك ارسي واقع است و در ميانه نماي شرقي، پنجره هاي يك سه دري. به اين ترتيب، تفاوت ظريف نما هاي مشابه رو به هم در اينجا نيز تكرار شده است.
| 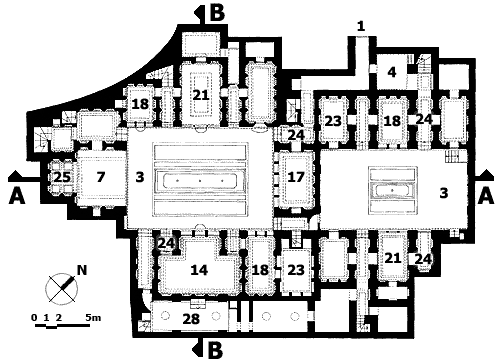 برش افقي طبقه اول يا همكف خانه گرامي در محله سهل ابن علي در يزد. 1- ورودي؛ 3- حياط اصلي؛ 4- حياط فرعي؛ 7- ايوان؛ 14- تالار؛ 17- پنج دري؛ 18- سه دري؛ 21- اطاق ارسي؛ 23- اطاق معمولي؛ 24- راهرو؛ 25- بادگير؛ 28- مطبخ و انبار. Firt floor or ground floor plan of Gerami`s house in Sahl ibne Ali district of Yazd.
1- Entrance; 3- Major courtyard; 4- Minor courtyard; 7- Eyvan; 14- Reception hall or talar; 17- Panjdari; 18- Sedari; 21- Sash-window-room; 23- Common Room; 24- Corridor; 25- Badgir or wind catcher; 24- Kitchen and storage. | |
چنانكه گذشت، وجود دو حياط، خانه را دو بخش كرده است؛ ليكن عرصه (28) ۞ ديگري نيز در اين خانه وجود دارد كه در ابتداي ورود به بنا به چشم نمي آيد. اين بخش كه خود متشكل از يك حياط كوچك بالا خانه (29) ۞ و ايواني رو به آن است، در طبقه فوقاني و در كنار جبهه غربي حياط بزرگ واقع است. ايوان مزبور، بادگيري مرتفع دارد كه وجود آن نشان دهنده اهميت اين بخش و استفاده زياد از آن است. راه رسيدن به اين بخش، پلكان منشعب از دالان (30) ۞ ورودي است. به اين ترتيب، واحدي مستقل و كوچك در طبقه فوقاني اين خانه به وجود آمده است.
بخش اعظم سطح حياط اصلي را حوض و باغچه (31) ۞ اشغال كرده و لذا سطح باقي مانده به عبور اختصاص يافته است. در نتيجه، ايوان، بهترين نقطه خانه براي نظر به حياط شده است. در مقابل، در حياط كوچك، سطح اطراف آب نما و باغچه ها وسعت زياد تري دارد، به قدري كه براي نشستن در حياط كفايت مي كند. جالب آنكه برخلاف حياط اصلي، در اين بخش از خانه، هيچ فضاي نيم بازي مشرف به حياط وجود ندارد.
| 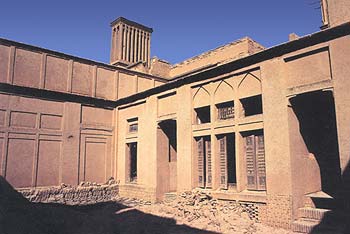 جبهه جنوب غربي حياط شمالي يا كوچك تر خانه گرامي. Southwestern side of the northern or smaller courtyard of Germai house. Moin Mohammadi 2- Gerami house ۩
This building was commissioned in the late «Qajar» period by «Mr. Seyyed Asadollah Mazar», the son of «Aqa Seyyed Mehdi» -the patriarch of the Gerami family of Yazd-. The «Mazar»`s descendants later adopted the name of «Gerami». According to relatives of the present owner of the house, a dated marble inscription existed above its portal which indicated that its construction dates back to 110 to 120 years ago. (32) ۞
This building is a large house comprising two different parts, each of which possesses a central courtyard. These two courtyards are aligned and laid out along a northeast - southwest axis. The southern courtyard is slightly larger than the northern one and the spaces surrounding it are more substantial and more elaborate. The larger courtyard is encircled on all four sides by built areas, whereas the built areas of the smaller one occupy only its eastern and western sides. Although a room also exists on the southern side of this courtyard, this room is unrelated to it and belongs to the larger one. The closed walls of the northern and southern sides of this courtyard are covered with arcades. These arcades and their frames have transformed the facades of these two sides into elaborately carved surfaces, endowing the smaller courtyard with the atmosphere of central courtyard.
| 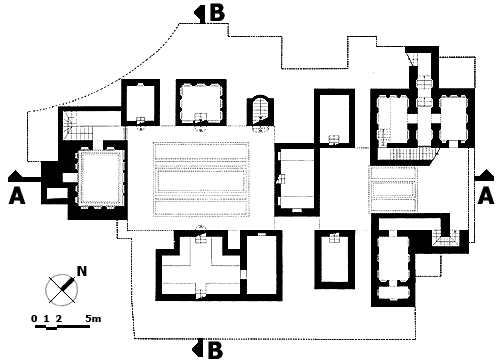 برش افقي زيرزمين خانه سنتي مازار يا گرامي در يزد. Basement floor plan of Mazar or Gerami traditional house in Yazd. | |
The spaces of the larger part of the house are laid out on two floors. With this configuration, the central spaces and rooms of each side are larger and taller and spaces flanking them are smaller and two-storied. The ensemble of these spaces has created a tall solid rampart around the larger courtyard; while the smaller courtyard is surrounded by single story spaces. Thus, the larger courtyard appears formal and elaborate, and the other one modest and intimate.
| 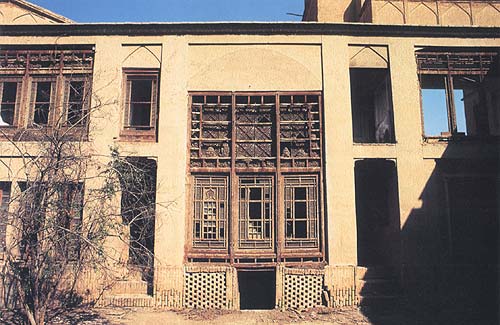 اطاق ارسي در جبهه شمال غربي حياط جنوبي يا بزرگ تر خانه گرامي؛ تركيب يك ارسي سه لختي بزرگ در ميان و دو ارسي سه لختي كوچك در دو طرف طبقه دوم نماي زيبايي را ساخته است. Sash window or orosi room in northwestern side of the southern or bigger courtyard of Germai house; combination of one big three lobed sash window in center and two small three lobed sash windowses in both side of second story creates a handsome view. Moeen Mohammadi | |
The entrance of the building, located on the western side of the ensemble, is connected on one side to the smaller courtyard and on the other to corner of the larger courtyard. Therefore, the two courtyards of the house are independent of one another and neither of them functions as the other`s forecourt. Nevertheless, they are not entirely unrelated and being directly and closely connected via a short corridor located east of the main courtyard`s northern panjdari (33) ۞; but this corridor is designed so that it obstructs the direct view between the two courtyards. The two courtyards also have a common area. This common area, which combines the kitchen and storage spaces of the house, is located as a spatial layer behind the eastern sides of both courtyards and is connected at each end to corridor leading to one of the courtyards.
| 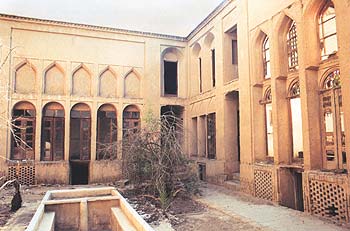 جبهه شمال شرقي حياط جنوبي يا بزرگ تر خانه مازار؛ اطاق ها از سمت راست تصوير به چپ: تالار، سه دري و پنج دري. Northeastern side of the southern or bigger courtyard of Mazar house; Rooms from right side of picture to left: reception hall or talar, sehdari or three-dored and panjdari or five-dored. Moein Mohammadi A large eivan (34) ۞ stands at the center of the larger courtyard`s southern facade. At its back end, this eivan has a shahneshin (35) ۞ located under a badgir (36) ۞. The tall presence of that badgir is visible above the facade of the southern side. At the other apex of the courtyard, facing the eivan, there is a panjdari. The conversation between the eivan, i.e. a vast and distinctive semi-open space, and the panjdari, i.e. an important closed space of the house, creates the main axis of this courtyard. The orientation of the courtyard`s pool sitting between these elements and the expanse of the badgir topping the eivan further emphasize this axis.
The facades of the eastern and western sides of the larger courtyard follow similar general divisions; but their central elements have different appearances. The tripartite facade of a reception hall occupies the center of the eastern side, whereas a large sash window sits at the center of the western side. The difference between them creates a conspicuous contrast between these two facades, regardless of their similarity. This combination of difference and similarity is also clearly apparent in the horizontal layout of the spaces of these two sides. Thus, despite the overall similarity of their divisions, the facades of these two sides are different.
The divisions of the facades surrounding the main courtyard are highly instructive. For example, in the western facade, a relatively large central sash window and two smaller ones at the corners of the second floor have created a handsome composition. The repetition of the sash windows has transformed them into the main actors of the facade. The corridors are located at the junction of three main parts of the facades, i.e. the sash window room and its flanking spaces. In this way, at first glance, the facade appears as a composition of several independent frames; whereas further examination reveals that the two small upper floor sash windows flanking the large central one located near the lower end of the facade act as its apostles, binding them to central part of the facade and unifying its separate elements.
| 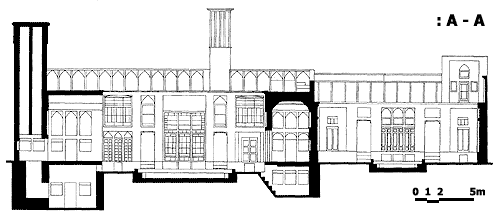 برش عمودي A - A از خانه گرامي. Section A - A from Gerami house. | |
| 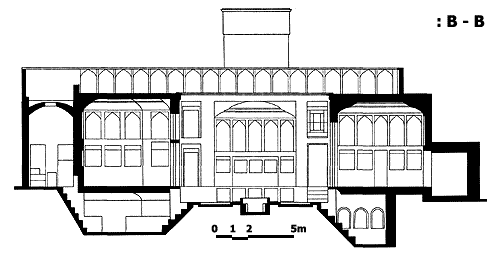 برش عمودي B - B از خانه گرامي. Section B - B from Gerami house. | |
A large reception hall occupies the center of the eastern side of the courtyard. The ceiling of the hall follows a low-rise kalil-shaped (37) ۞ curvature. This shape joins the ceiling to the walls. The interior surfaces of the reception hall are covered with two rows of shelves and are therefore divided into upper and lower sections. Thus, the upper section appears to be an integral part of the ceiling. In this way, the junction of the upper part of the walls to the ceiling gives the latter a three-dimensional appearance. As the upper shelves of the reception hall are herring-bone-shapes, while the lower ones have square frames, they make the upper part of the walls, and in fact the ceiling of the reception hall, appear as the main and most distinctive part of this space. As a result, the three-dimensional space of the reception hall is divided into two parts and it is though the lower part acts as a base for the upper main one. This character is not limited to the interior space of this hall, but is repeated as a general model in the other main rooms of the house, as well as in various sehdaris (38) ۞, panjdaris and tall halls of the old houses in the city.
| 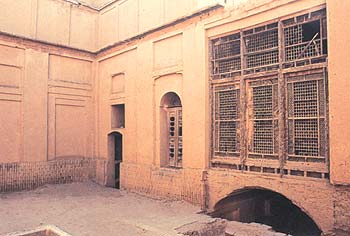 نماي اطاق ارسي در جبهه شمال شرقي حياط شمالي يا كوچك تر خانه گرامي. Sash window or orosi room view in northeastern side of the northern or smaller courtyard of Germai house. Moein Mohammadi In the second courtyard of the house, the western side comprises a central room, two corridors flanking it and two rooms at its ends. The eastern side follows an almost identical order, except that no room exists at its northern end. Although both have similar central spaces, the center of the western facade features a sash window whereas the center of the eastern facade is occupied by a sehdari. Thus, the refined difference between similar facades is repeated here as well.
As already mentioned, the existence of two courtyards has divided the house into two parts; but the house comprises yet another area which does not immediately come into view. This part, which consists of a small rooftop yard and an eivan overlooking it, is located on the upper floor of the building, next to the western side of the larger courtyard. This eivan has a tall badgir, the existence of which indicates the importance and intensive use of this area. Access to this part is assured by a stairway stemming off from the entrance corridor. In this way, an independent small unit has come into being on the upper floor of the house.
Most of the area of the main courtyard is occupied by a pool and flower beds, and the remaining area therefore only serves as passageways. As a result, the eivan has become the best vantage point overlooking the courtyard. Conversely, in the smaller courtyard, the remaining area around the pool and flower beds is substantial and provides adequate sitting space. Interestingly, unlike the main courtyard, this part of the house comprises no semi-open space overlooking the courtyard. | | 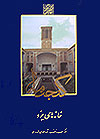 كتاب گنجنامه؛ دفتر 14، خانه هاي يزد كتاب گنجنامه؛ دفتر 14، خانه هاي يزد
با آنكه معماري اين سرزمين تاريخي چند هزار ساله دارد، تلاش هايي كه براي شناسايي و معرفي آثار آن صورت گرفته است سابقه چنداني ندارد. تنها از چند دهه پيش محققان و پژوهشگران به بازنگري اين آثار هنري پرداخته و كوشيده اند گرد و غبار گذشت قرون را از اين گوهر هاي تابناك بزدايند و تلالو چشم نواز آنها را دوباره آشكار سازند.
علل و عوامل آن بي توجه و نيز اين التفات ناگهاني به آثار تاريخي معماري بحثي مفصل مي طلبد كه در حوصله اين مختصر نمي گنجد. همين قدر بايد اشاره كرد كه آن بي توجهي در واقع محصول توجه كامل و اين التفات، نتيجه بي التفاتي است. چه تا آن زمان كه اين آثار جزيي از زندگي مردم ما بود، لزومي به شناخت و معرفي آنها احساس نمي شد؛ اما آنگاه كه بر اثر انقطاع فرهنگي، رشته هاي اصالت ديرين گسسته شد و نشانه هاي بي ريشگي در همه چيز ظاهر گشت، تمايل به بازگشت به خود و يافتن هويت خودي نيز فزوني گرفت؛ و به اين ترتيب، آثار معماري گذشته هم مانند هرآنچه از اصالت گذشته نشاني داشت، محتاج بازشناسي و معرفي شد. ناگفته پيداست كه راه اين بازشناسي و ادراك دوباره، سخت ناهموار و پرمخاطره است و بزرگترين سنگ اين راه نيز همان بريدگي فرهنگي و بيگانگي از خود است كه راست ها را كج مي نماياند و بيراهه ها را راه. به هر حال، امروز در وضعي قرار گرفته ايم كه لزوم شناسايي و درك آثار معماري گذشته بر هيچ كس پوشيده نيست. اين حقيقت اين اميد را پديد مي آورد كه انشاء الله روزي تك تك اين آثار گرانبها و ميراث غني گذشتگان ما كه در سرتاسر اين سرزمين پهناور پراكنده است، به نحوي شايسته و صحيح بازشناخته شود تا براي رسيدن هنرمندان و معماران آينده به استقلال شخصيت هنري و فرهنگي، چراغ راهي فراهم آيد.
مجموعه حاضر را بايد يكي از بلندترين گام هايي دانست كه تا كنون در راه معرفي آثار ناشناخته اين معماري برداشته شده است. اين مجموعه را «گنجنامه» ناميده ايم؛ چون بر اين باوريم كه نشانه هاي گنجي را ارايه مي دهد؛ گنجي كه دستيابي به آن، سرافرازي و استقلال در پي دارد. پديدآورندگان گنجنامه بر آن اند كه با كنار هم آوردن و ارايه يكجاي نقشه هاي كامل و خوانا و عكس هاي واضح و تاريخچه اي تنظيم شده، بر مبناي مهم ترين منابع انتشار يافته، از بيش از ششصد اثر مهم تاريخي، از مسجد و مدرسه گرفته تا خانه و حمام، هم راه تحقيق و پژوهش را در اين زمينه بگشايند و هم اسباب تشويق و ترغيب محققان و كارشناسان و علاقه مندان را براي مطالعه و تفحص در اين آثار فراهم آورند. نكته ديگر آنكه اين مجموعه يك شبه فراهم نشده است و محصول پشتكار و در حدود چهل سال تلاش استادان و دانشجويان «دانشكده معماري و شهرسازي دانشگاه شهيد بهشتي» است؛ و به اين ترتيب بايد گفت كه در حدود نيمي از دانش آموختگان هنر معماري در اين كشور در شكل يافتن گنجنامه سهيم بوده اند.
دفتر هاي گنجنامه ترتيبي موضوعي دارد؛ و اين مجموعه تقريباً همه انواع بنا را در بر مي گيرد: پنج دفتر مختص معرفي خانه هاي سنتي در شهر هاي مختلف شامل يك دفتر خانه هاي كاشان، يك دفتر خانه هاي اصفهان، يك دفتر خانه هاي يزد و دو دفتر خانه هاي شهر هاي ديگر؛ چهار دفتر شامل مساجد شامل يك دفتر مساجد اصفهان، يك دفتر مساجد شهر هاي ديگر و دو دفتر مساجد جامع؛ سه دفتر مربوط به امامزاده ها و مقابر؛ دو دفتر شامل بنا هاي بازار؛ يك دفتر ويژه مدارس؛ يك دفتر مربوط به كاروانسرا ها؛ يك دفتر خاص حمام ها؛ يك دفتر مختص كاخ ها و باغ ها؛ يك دفتر نيز استثنائاً شامل انواع بنا هاي مذهبي در تهران. فهرست هاي راهنماي مجموعه نيز در دفتر آخر خواهد آمد.
دفتر چهاردهم گنجنامه با پرداختن به خانه هاي يزد، گوشه اي ديگر از آثار معماري اسلامي ايران را پيش چشم مي گذارد. خانه هاي سنتي باقيمانده در يزد، شهر جواهر گونه كويري ما، خوشبختانه بسيار بيش از تعدادي است كه در اين دفتر معرفي شده اند؛ اما همين تعداد نيز چهره معماري باوقار و صميمي و دوست داشتني خانه هاي اين شهر را آشكار مي سازند. خانه هاي معرفي شده در اين دفتر، اغلب خانه هاي گسترده پدرسالاري و متعلق به دوره قاجار اند. تنها نظري به تنوع فضا ها و نوع كاربرد آنها و كيفيت زندگي جاري در آنها و شيوه مديريت مجموعه هر خانه، انسان را به تحير وا مي دارد، چه رسد به تامل در ظرايف و دقايق بسيار آنها و كيفيت هاي بيان ناشدني معماري و فضا سازي اشان.
كلام آخر آنكه آنچه در خانه هاي يزد احساس مي شود غير از آني نيست كه در ديگر بنا هاي سنتي ما حس مي شود. بنا و آنچه در آن است كه همه برآمده از خاك پست است، فضايي ماورايي به مخاطب عرضه مي دارد؛ گويي به مدد خاك و آب و نور و آسمان و باد و سبزه و درخت، مامني آرام و آرامش بخش و پنهان از غير براي انسان پديد آمده است؛ فضايي كه روح او كه زميني نيست، در آن آرام گيرد و به سرور و وجد آيد و براي نيل به مقصود، چه ها كه نكرده اند. از نظم عادي و هندسه ناب كلي خانه كه فضا ها را صورتي كمال يافته و بلورين مي بخشد و گويي خاك را كيميا مي كنند، تا حياط ها كه آسمان را قاب مي گيرند؛ از ايوان ها كه مصطبه اي پرقدر براي نشستن و نظاره كردن به آسمان هديه مي كنند تا بادگير ها كه گرماي زمين را دور مي كنند و هوا را لطيف و مطبوع مي سازند؛ از ارسي ها كه نقش و رنگ به نور مي زنند تا حوض ها كه آب را به بند هندسه مي كشند و آسمان را تكرار مي كنند و فواره ها كه آب و نور را به هم مي آميزند؛ از درخت و سبزه و گل كه منظري دلنشين و روح افزا در خانه پديد مي آورد تا ....كامبيز حاجي قاسمي؛ تابستان 1384
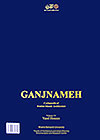 Book of Ganjname; Volume 14, Yazd houses Although a past of several millennia lies behind the architecture of this land, it was only quite recently that efforts aimed at identifying and introducing its extant achievement were undertaken. Only a few decades have passed since scholars and researchers first began reviewing these works in order to wipe the dust from the face of these resplendent jewels and once again reveal their charming, familiar radiance. The factors involved in this long-standing neglect and the sudden interest in historic relies call for a moe thorough discussion that falls beyond the scope of this brief exposition. It suffices to note that the neglect in question in fact resulted from total interest and that the newly emerged interest was the outcome of utter neglect, because, as long as these works were part of our people`s life, no need for introducing them was felt, but when, owing to a cultural rift, time-honored roots were severed and the signs of rootlessness became ubiquitous, an inclination toward rediscovering and reverting to our own identity increased, and the need for recognizing and introducing past architectural achievement, just like everything else that bore signs of past originality, became perceptible .But, needless to say, the path of this recognition and renewed understanding is arduous and fraught with dangers, the greatest obstacle being the very cultural rift and alienation which makes the straight path seem crooked and causes detours to appear as the main path. In any case, the present conditions are such that the necessity of identifying and understanding past architectural achievement has become obvious to all. This truth crates the hope that, God willing, every one of these valuable works of art and rich heritage of our ancestors scattered throughout this vast land will be adequately recognized, illuminating the path leading our future artists and architects towards artistic and cultural independence. The present collection must be considered one of the most significant steps yet taken in the direction of introducing the unknown accomplishments of this architecture. We have entitles it «Ganjnameh» that literally means «Treasure Book»; Because we believe that it bears clues to a treasure the acquisition of which will assure our dignity and independence. By bringing together complete and legible plans, clear and expressive images and thematic authentic history of more than six hundred significant historic realizations, ranging from mosques and madrasas to hoses and baths, the Ganjnameh seeks to not only initiate research in this domain but also encourage researchers, experts and all those interested to begin research of their own on these rich relics. Another point is that this collection was not brought into being overnight. Rather, it is the outcome of some forty years of relentless efforts on the part of the professors and student of the «Architecture and Urban Planning Faculty of Shahid Beheshti University». Therefore about a half of those who have studied architecture in this country may be said to have contributed to its creation. The volumes of the Ganjnameh follow a thematic order. The collection embraces almost every type of building: Five volumes introduce traditional house in various cities include one volume includes the houses of Kashan, one volume the houses of Esfahan, one volume the houses of Yazd and two volumes the houses of other cities; Four volumes cover mosques include one volume the mosque of Esfahan, one volume the mosques of other cities and two volume congregational mosques; Three volumes are dedicated to emamzadehs and mausoleums; Two volumes deal with bazaar building; One volume is dedicated to theological schools; One volume introduces caravansaries; One volume deals with baths; One volume concern palaces and gardens; One volume exceptionally introduces religious building in Tehran. The table of content of the entire collection will be included in the last volume. Introducing the houses of Yazd, the fourteen volume of the Ganjname reveals yet another facet of Islamic architecture. Fortunately, the number of traditional houses remaining in Yazd, our jewel city of the desert, far exceeds those presented here. Nevertheless, even this small number aptly reveals the magnificent, sincere and friendly visage of this city`s architecture. The houses introduced in this volume are mostly elaborate patriarchal mansions dating back to the Qajar period. A mere glance at the diversity of their areas, their different functions, the quality of life within them, and the management of these households, let alone delving into their innumerable refinements and the inexpressible qualities of their architecture, leave one astonished. In a word, what is felt in the houses of Yazd is not any different from what pervades from our traditional building. Arisen from lowly earth, their constructions and all they contain exude an atmosphere from yonder, wherein earth, water, light, sky, wind, grass and tree coalesce to create a serene, soothing, secluded refuge for enjoyment of man`s soul, which is not terrestrial. And lo!, what marvels they have wrought, from the ordinary order and pure geometry of the house, which give a perfect, crystal-like appearance to its rooms, to the courtyards, which frame the sky, the eivans, which offer a dignified platform for sitting and contemplating, the badgirs, which keep the heat away and provide cool air, the sash windows, which create patterns and colors of light, the pools, which capture water in the noose of geometry and duplicate the sky, the water spouts, which combine water and light, the trees and plants and flowers, which create a refreshing sight within the house .... Kambiz Haji Qassemi; Summer 2003 |
| | | | ديدگاه هاي خوانندگان درباره اين مقاله: | 2 ديدگاه واپسين از 2 ديدگاه |
پر محتوا و اموزنده 10/26/2013 8:22:31 PM
خيلي مفيد بود خدا قوت. 2/7/2014 6:32:03 PM |
|
| هنگام چاپ: 5/9/2010 9:28:23 AM | امتياز: 4.23 از 5 در 31 راي | | شمار بازديد: 63745 | شمار ديدگاه: 2 |
|
|
|

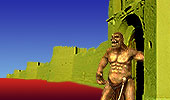











 كتاب گنجنامه؛ دفتر 14، خانه هاي يزد
كتاب گنجنامه؛ دفتر 14، خانه هاي يزد